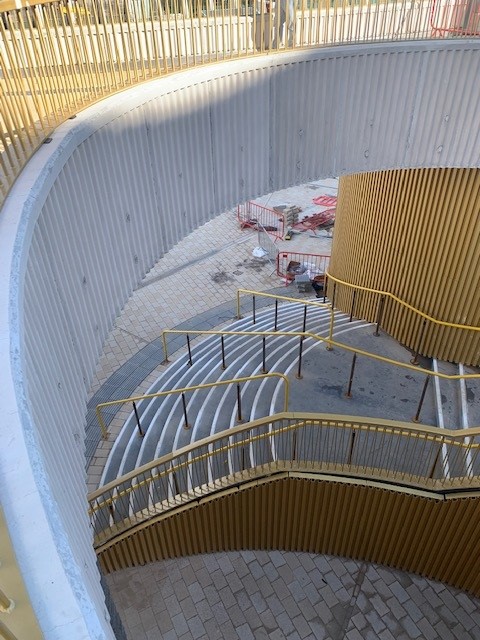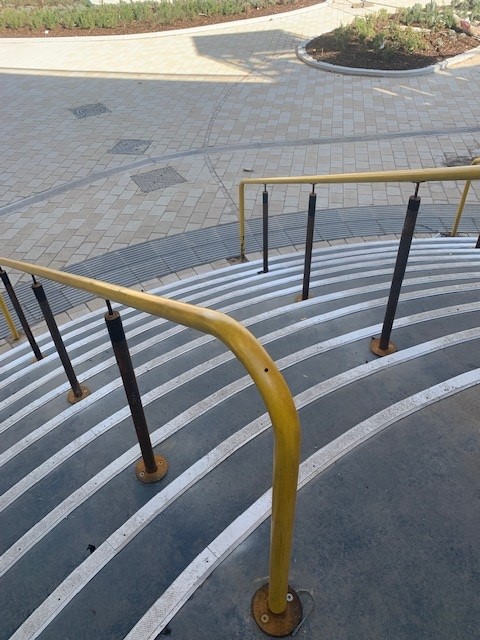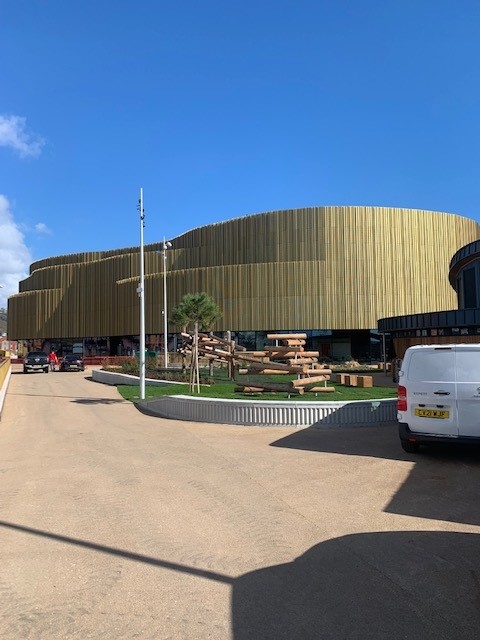
Case Study
Swansea Arena
Project Specifications
Project Description
The Arena at Copr Bay is a world-class 3,500-capacity live performance and conference venue and the centerpiece for the city-wide regeneration of Swansea City Centre. With a vision to draw in over 230,000 visitors and stage 160 events a year, acts will include music, comedy, theatre, gaming, and e-sports.
The final structural solution includes a combination of fixed terrace seating and retractable seating allowing the auditorium space to be operated in theatre mode with seating throughout and a mix of seating and standing for music events
Genesis provided a total of 510lm of stair nosing including 34 curved staircases and tred-safe white inserts.
The nosings proved vital in preventing slips and falls when accessing the external staircases from the car park.
Massive thanks for Buckingham Group Contracting Ltd for sharing this project with us.
Address of project – Swansea Arena, Oystermouth Rd, Maritime Quarter, Bae Copr Bay, Swansea SA1 3BX
Genesis team – Richard Howells and Oli Wilkins





